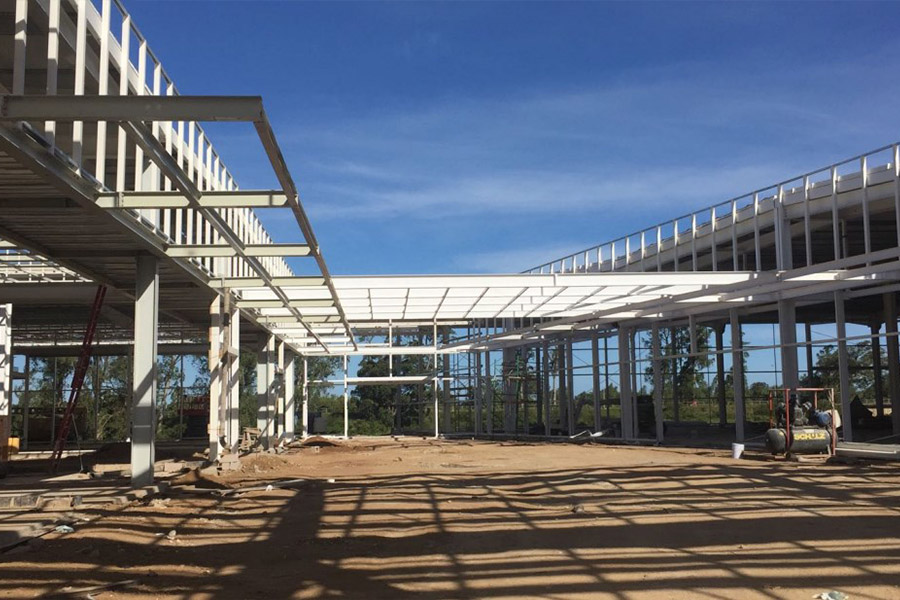
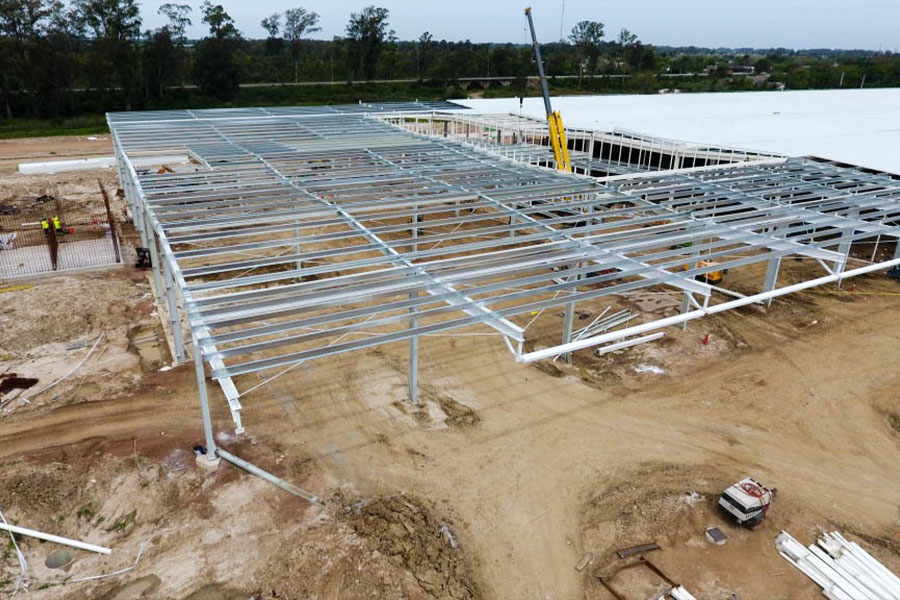
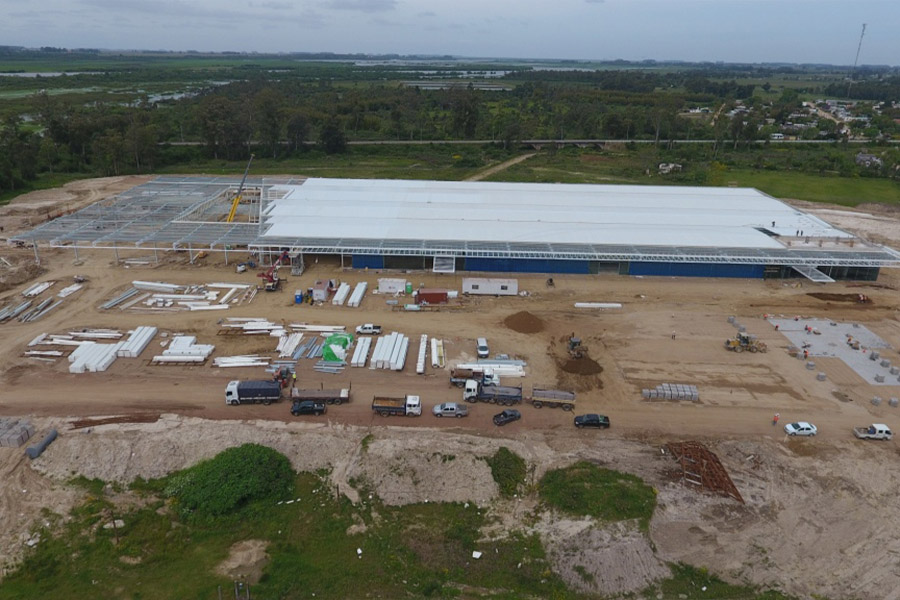
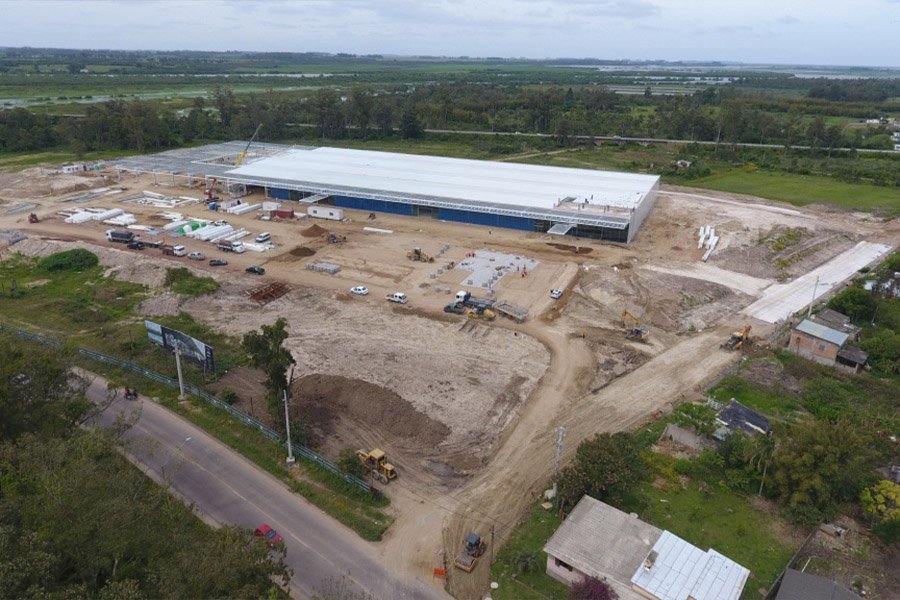
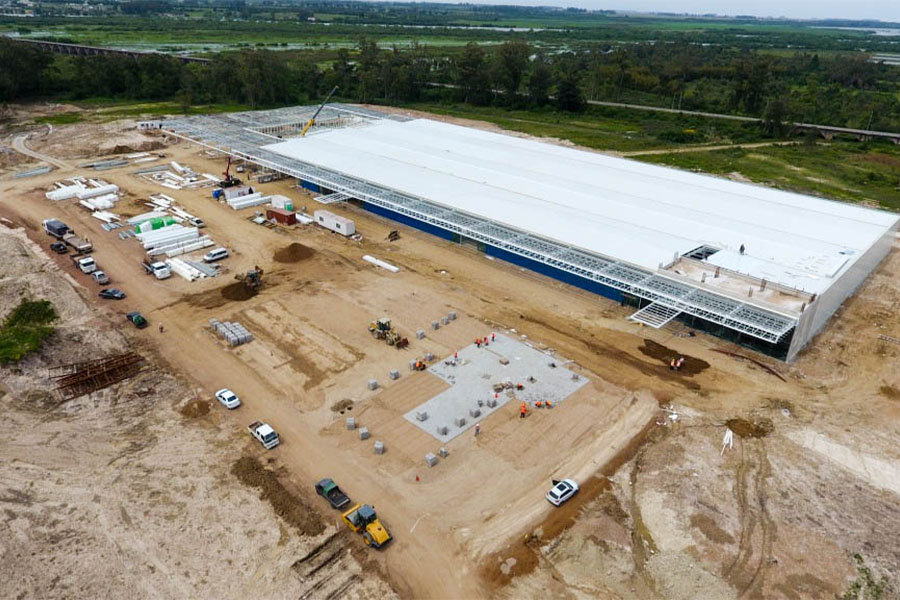





Location: Rio Branco, Uruguay.
The total area is 16600 square meters, the span is 68 meters, the height of the cornice is 7.1 meters, the interior has a partial two-story structure, the total amount of steel is 430 tons.
Warehouse: Steel structure warehouse is known for its durability and fast construction, especially suitable for storing heavy goods. ,
Product details: Q235B or Q345B high strength steel; Pillars; Glass silk insulation quilt + tin foil paper; Field composite plate, high strength bolt connection, corner reinforcement, etc
Specifications: 120 long meters wide 50 meters X8 meters
Area: 6000 square meters
Appearance: 0.5mm single color tile is used for wall and roof, with long double-layer transparent tile
Amount of steel used: 260 tons
Design highlight
Ventilation and lighting: Taking into account the ventilation and lighting needs of the warehouse, the wall cornice part uses a double-layer transparent tile, around a circle, every Angle can introduce light. Windows are added to each span for enhanced ventilation. The roof adopts long transparent tiles to increase the lighting area as much as possible.
Features: seismic grade up to 9, high flame retardant level, excellent moisture resistance; Green environmental protection, stable structure
To bring high quality products and services to thousands of households
