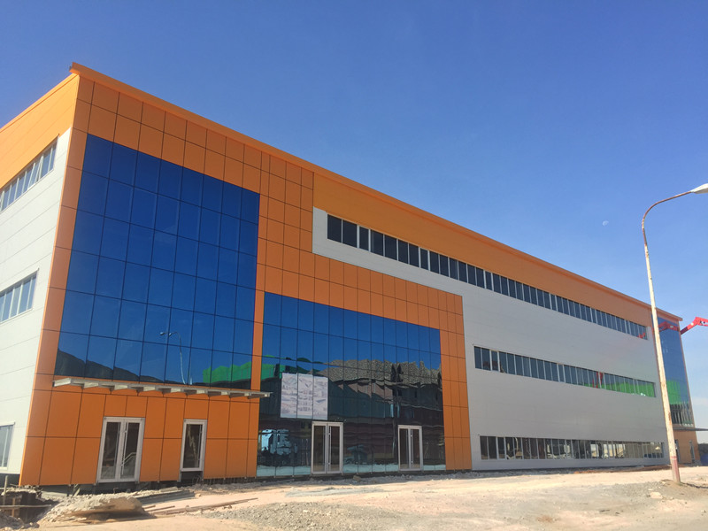
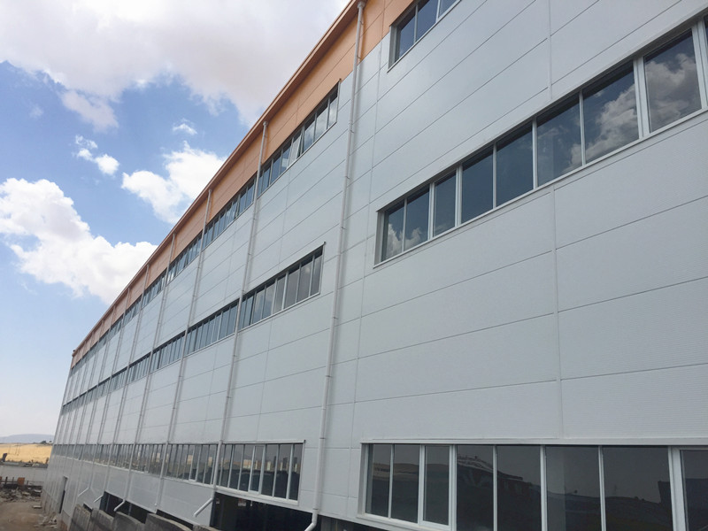
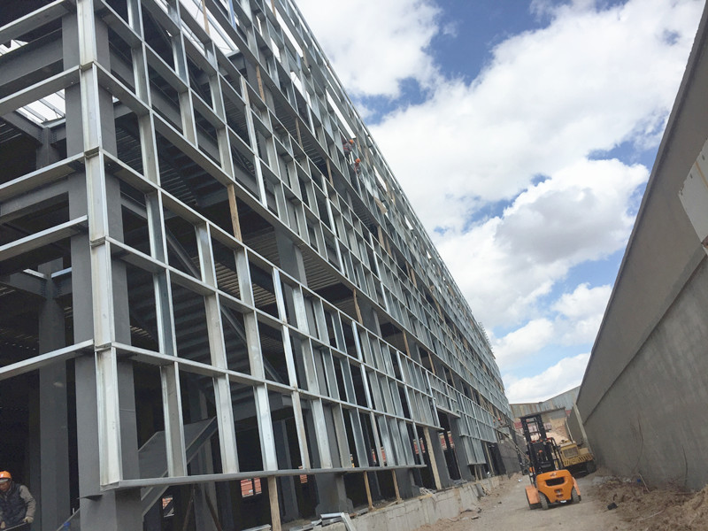
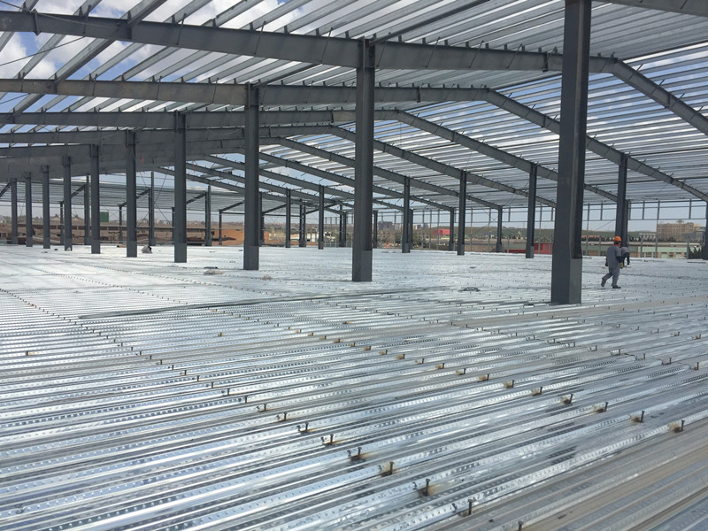
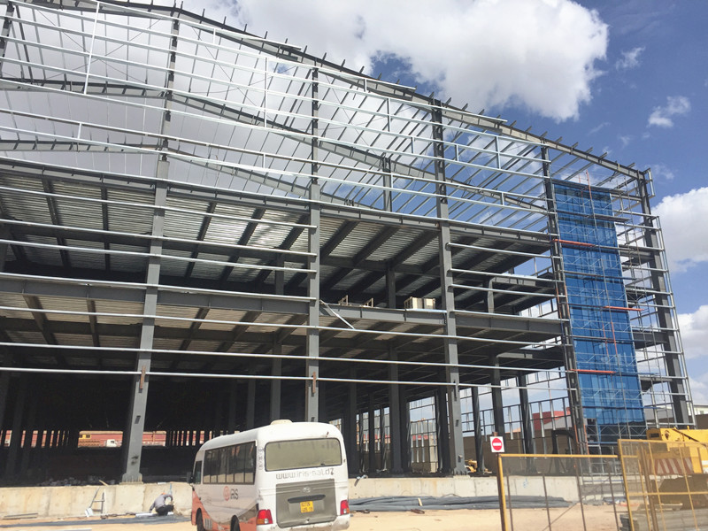
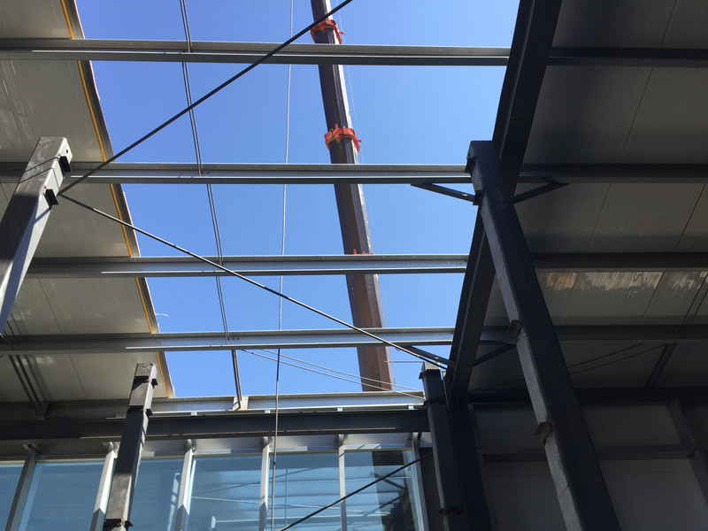
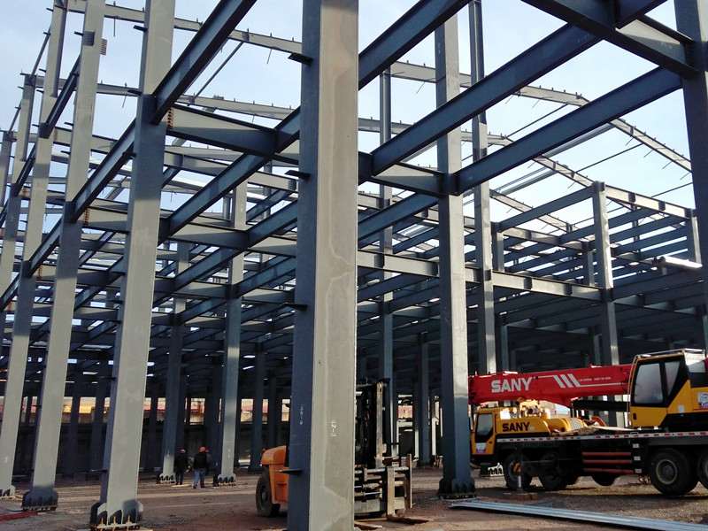
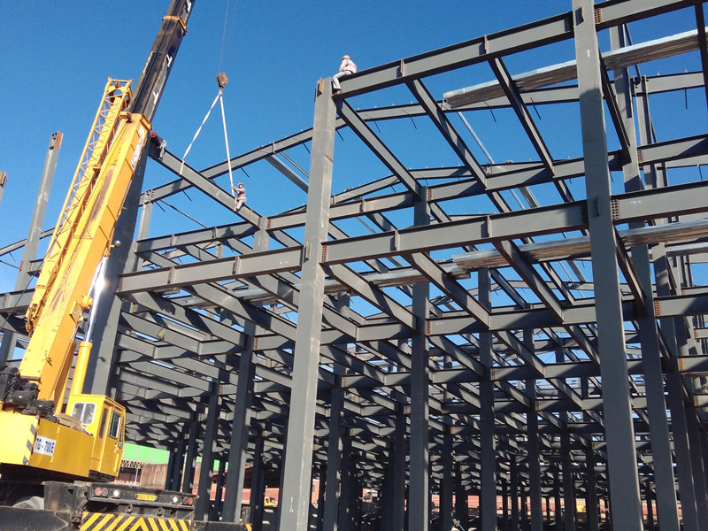
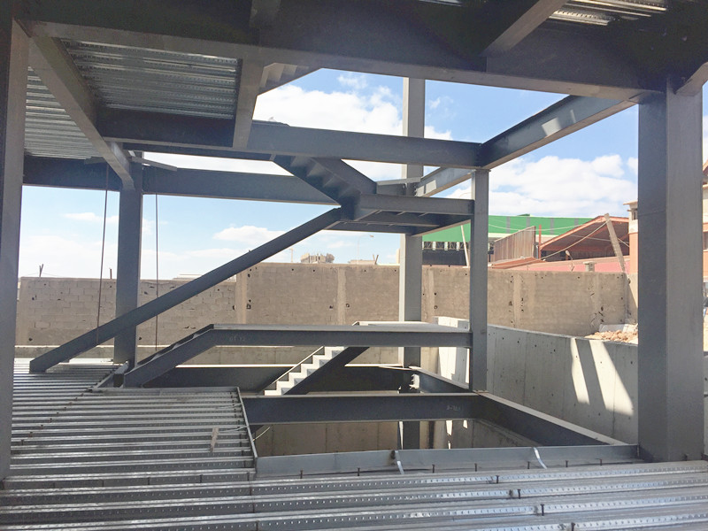
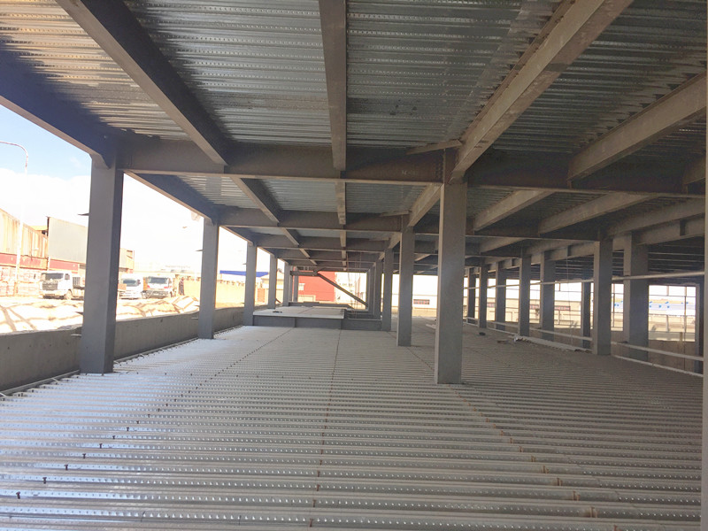










This is a remarkable prefabricated steel structure project in Algeria, designed specifically for television production. Spanning an area of 20,160 square meters with dimensions of 64m in width, 101m in length, and 20.8m in height, it features a 3 – story frame structure. Comprising both a factory area and an office area, the project, valued at 2.2 million dollars, showcases our company’s expertise in delivering large – scale, customized construction solutions.
| Parameter | Details |
| Project Type | Prefabricated steel structure workshop |
| Location | Algeria |
| Size | Width: 64m, Length: 101m, Height: 20.8m |
| Area | 20,160sqm |
| Total Cost | 2.2 million dollars |
| Use | Television production |
| Total Steel Amount | 1500 tons |
| Main Frame Structure | Box column, 3 – story frame |
| Roofing Material | 50mm thick V – 1000 PIR composite panel (orange – yellow) |
| Wall Panel Material | 50mm thick V – 1000 PIR composite panel (orange – yellow + white – gray) |
| On – site Guidance Personnel | 19 professional engineers (2 for installation, 1 for curtain wall aluminum – plastic panel installation) |
This prefabricated steel structure is primarily designed for television production. It can be used for studio filming, where the large, customizable space allows for the setup of various sets. The office area within the structure is suitable for administrative tasks, such as production planning, editing, and marketing. Additionally, the building’s design and features make it adaptable for other media – related activities or even light industrial uses that require large, well – insulated spaces.
To bring high quality products and services to thousands of households
