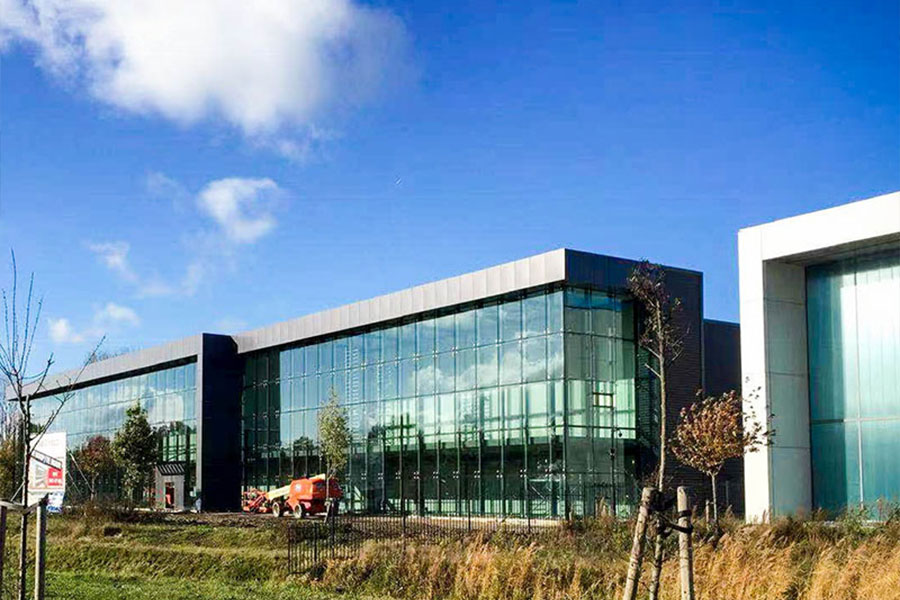







Project address:Breda, Netherlands
Floorage: 3100 square meters
Located in the Netherlands, the car exhibition hall project, all structural components are made of steel, an area of 4600 square project from construction to put into use, only six months, the steel structure project construction speed is very fast.It also includes glass curtain walls and interior aluminum-plastic panels.
The innovative car showroom project in the Netherlands has created a construction miracle with advanced steel construction technology. The main structure of the building is an all-steel frame, and the 4,600 square meter exhibition hall took only six months from foundation construction to completion, the core of which is the use of prefabricated steel components and modular installation process. The construction team optimized the precise docking of steel beams and steel column joints through BIM technology, and adopted high-strength bolt connection technology to greatly shorten the construction period of the main body.It is particularly noteworthy that the steel structure system not only bears the complex load of the special-shaped curved glass curtain wall, but also provides a stable support for the internal aluminum-plastic panel decoration system. The whole project uses the concept of industrial construction, and the steel structure skeleton and decoration engineering achieve seamless collaboration, fully demonstrating the comprehensive advantages of steel prefabricated buildings in construction efficiency, space shaping and environmental protection performance.
To bring high quality products and services to thousands of households
