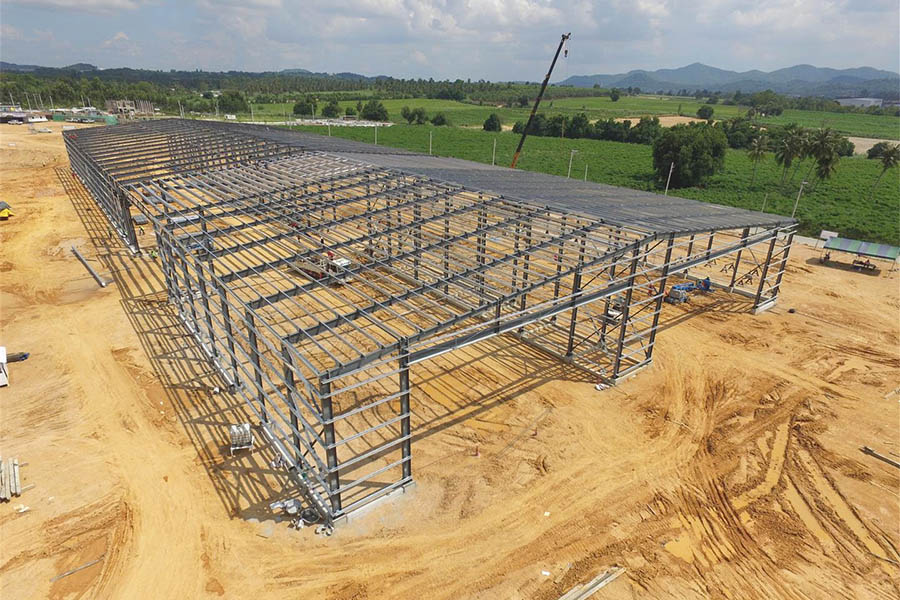
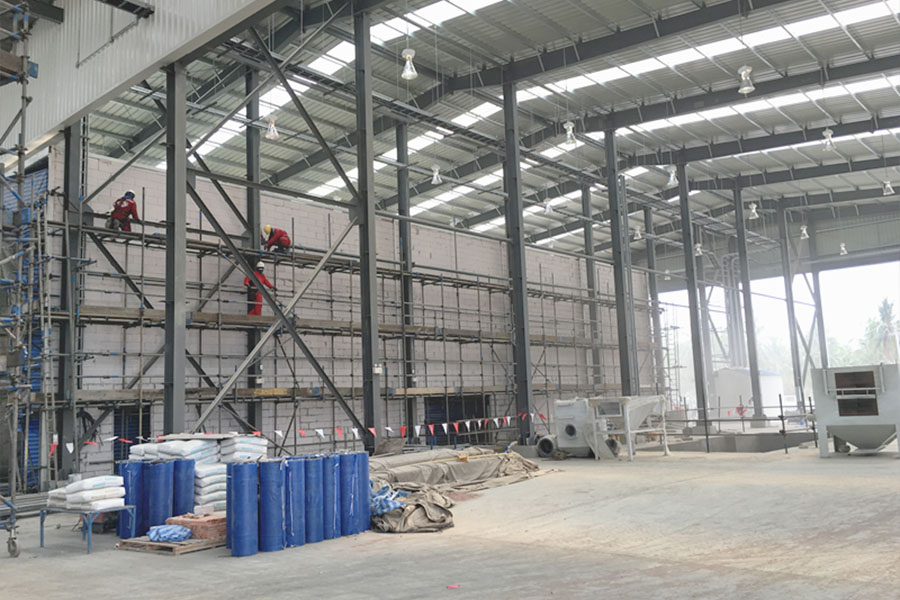
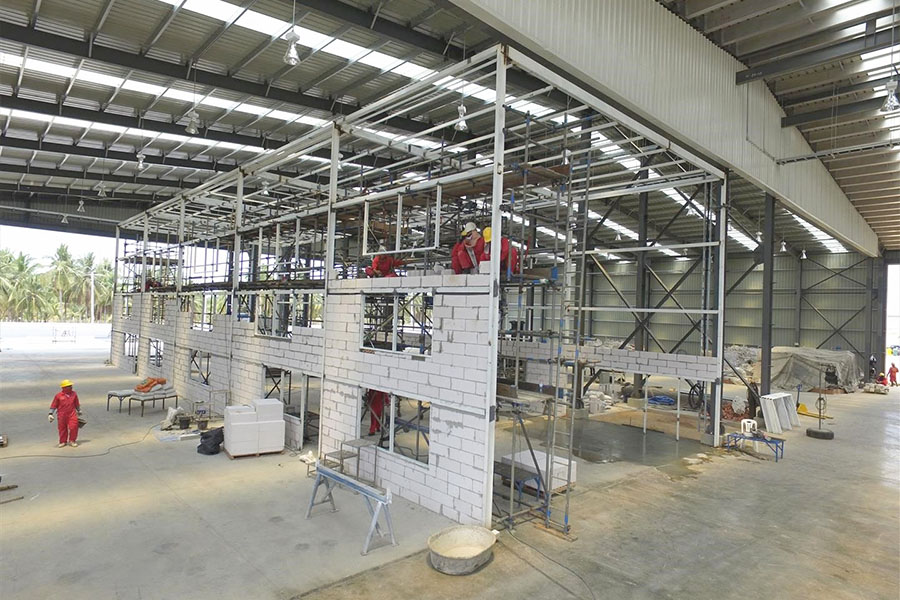
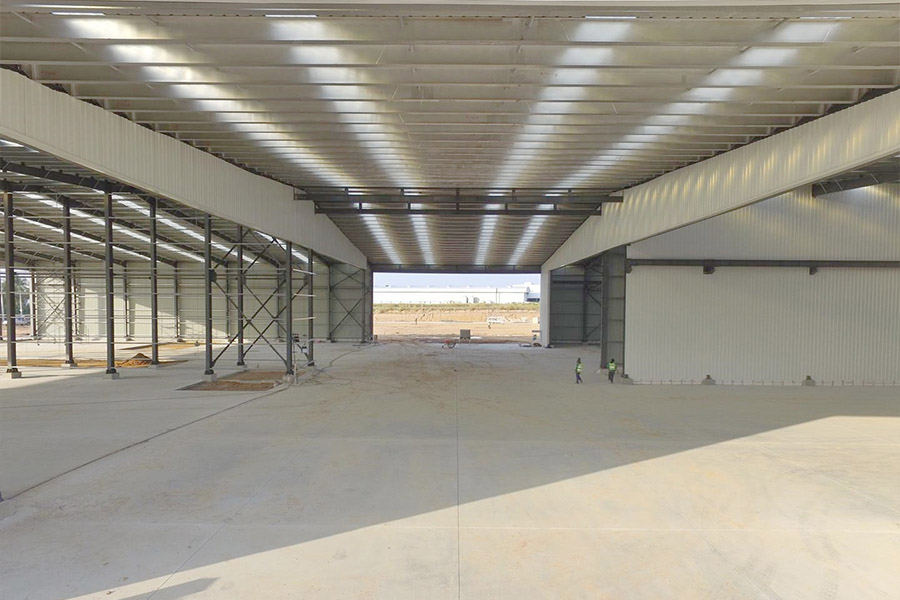
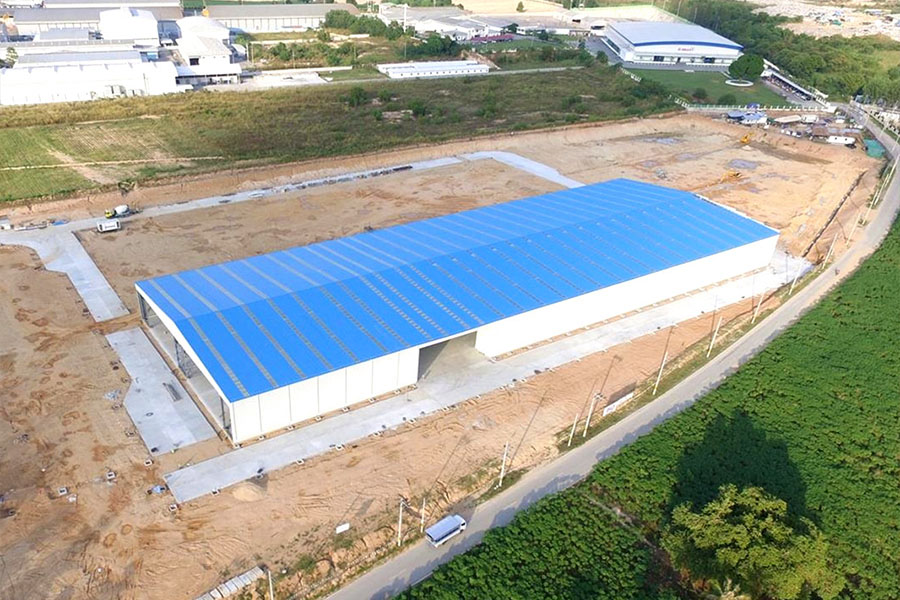
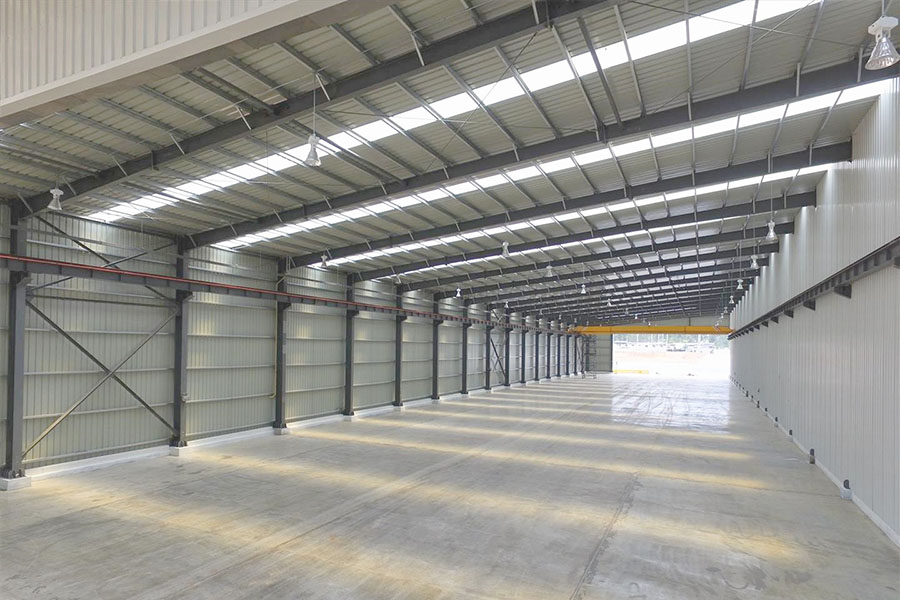






Location: Thailand
Dimension: 160m*55m*9m
This building main steel structure used portal frame, with a total area of 8800 square meters, there are 4 sets of 5-ton overhead crane inside.
Our newly completed steel structure painting workshop in Thailand serves as a dedicated facility for the vault manufacturing project, integrating advanced corrosion-resistant solutions with precision engineering. Designed for heavy-duty industrial operations, this pre-engineered steel building features a high-strength primary frame fabricated from ASTM-certified hot-dip galvanized steel, ensuring longevity in Thailand’s humid tropical climate. The facility includes specialized ventilation systems, explosion-proof lighting, and epoxy-coated secondary members to withstand chemical exposure during paint spraying processes. With a clear span of 36 meters and modular wall panels incorporating 100mm rock wool insulation, the structure achieves both operational efficiency and energy savings. Engineered to meet AISC and Thai Building Code standards, this workshop exemplifies our expertise in delivering turnkey steel construction solutions for secure, high-value industrial environments.
| Parameter | Detail |
| Structural System | Moment-resistant frame (Q355B steel) |
| Main Span | 36m (clear span) |
| Eave Height | 9m (adjustable to 12m) |
| Roof Load | 0.7 kN/m² (live) |
| Wind Rating | Up to 200 km/h (ASCE 7-16 Zone 4) |
| Coating System | 80μm primer + 120μm topcoat |
| Delivery Cycle | 40 workdays ex-works |
To bring high quality products and services to thousands of households
