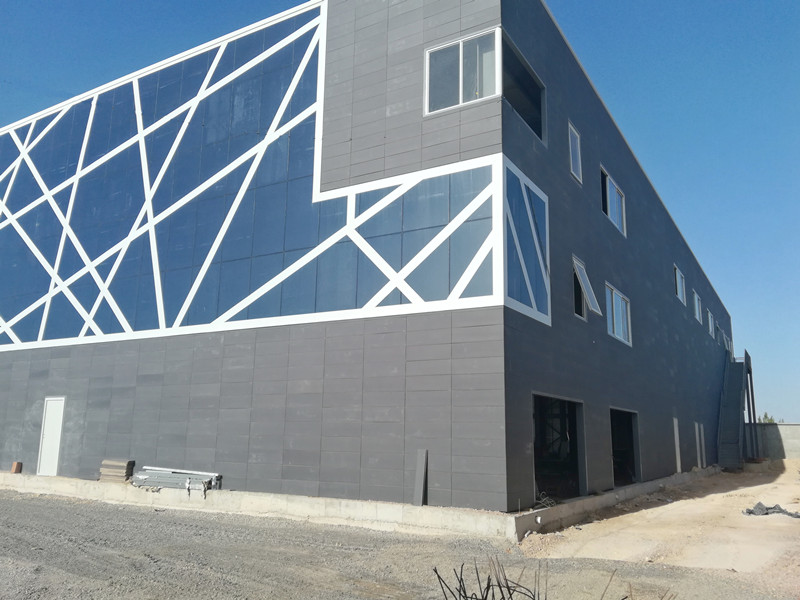







Project address:Setif, Algeria
Roof and wall: Curtain glass, alu composite panel, Terracotta panel
Area: 3000 square meters -3 Floor building with office
The logistics workshop project in Algeria adopts rigid door structure and glass curtain wall, which looks like a work of art from the outside. The logistics workshop is 120 meters long, 60 meters wide and 8 meters high, and covers an area of 7,200 square meters, which not only brings productivity improvement, but also becomes a piece of art in local industrial buildings.
The new logistics workshop project located in Algeria is based on the portal rigid frame steel structure system as the core, through the composite construction of steel purlins, wind trusses and cold-formed thin-wall steel sections to build a super-span space of 120 meters ×60 meters. The main body uses a prefabricated steel structure connected by high-strength bolts, coupled with a corrugated steel roof panel system, and the construction of the 7,200 square meters of steel structure is completed in only 4 months.The building’s exterior wall innovatively combines the glass curtain wall with the vertical steel keel, using the steel structure to precisely control the curvature of the curtain wall units, forming a sparkling artistic facade. The project adopts anti-corrosion coating and fireproof wrapping technology of steel structure to meet the durability of industrial buildings. At the same time, the interaction of light and shadow between the steel component skeleton and the glass curtain wall makes this 8-meter-high functional building become a metal crystal sculpture in the desert, becoming a model of the integration of modern industrial aesthetics and steel structure technology.
To bring high quality products and services to thousands of households
