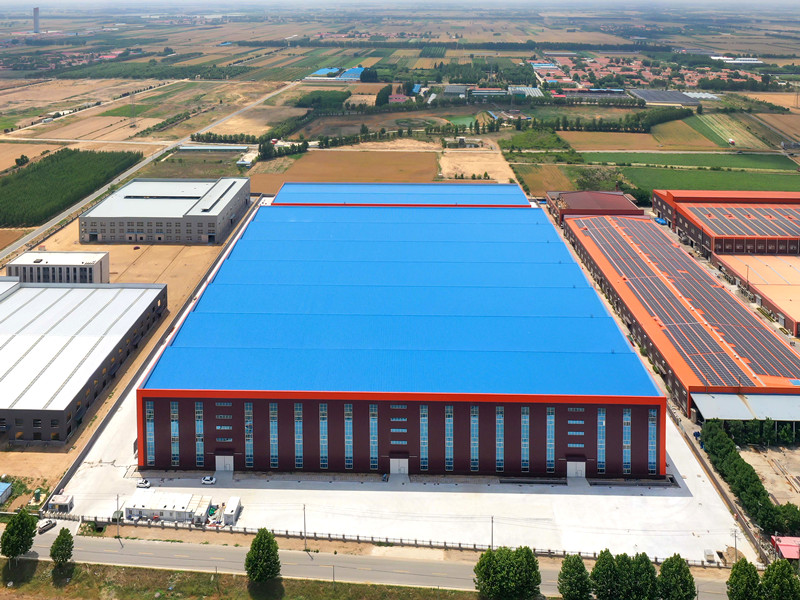
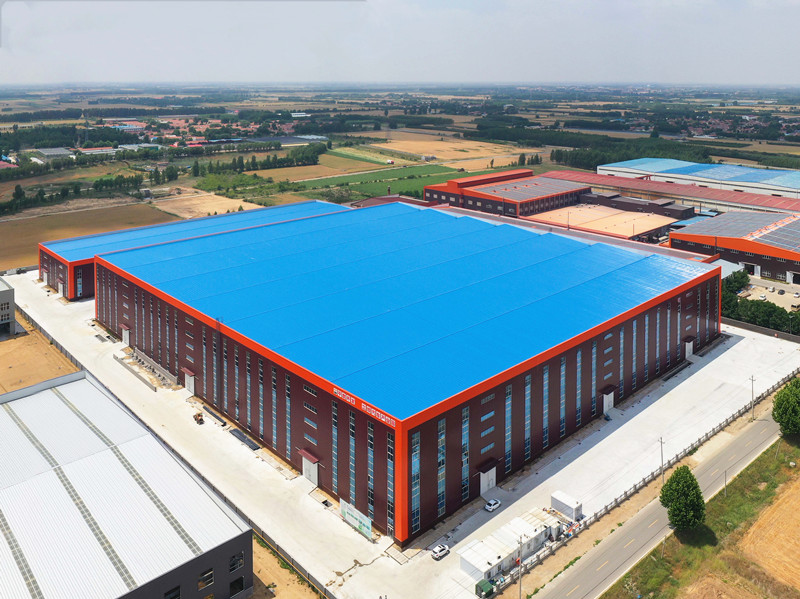
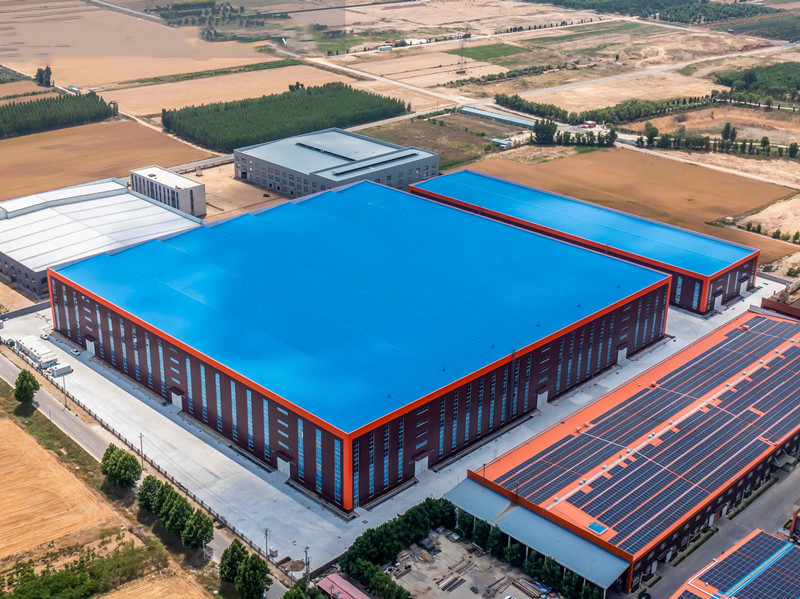
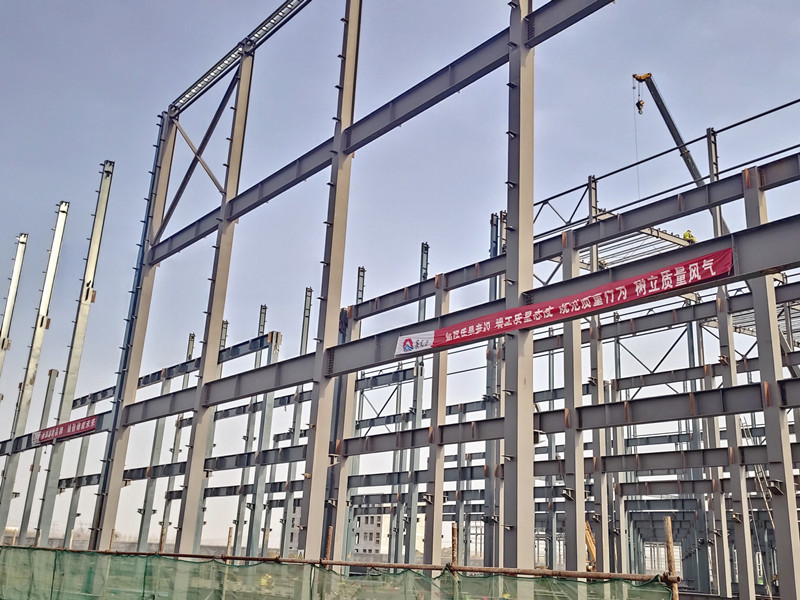
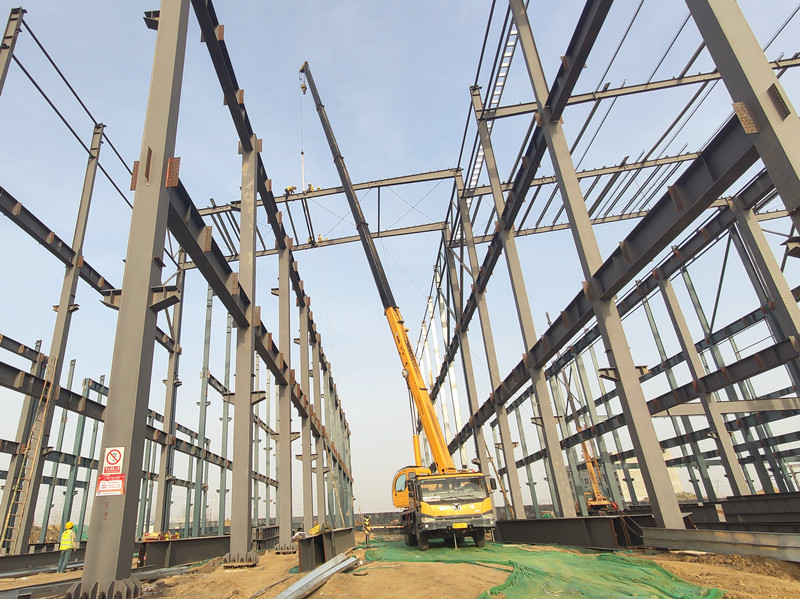
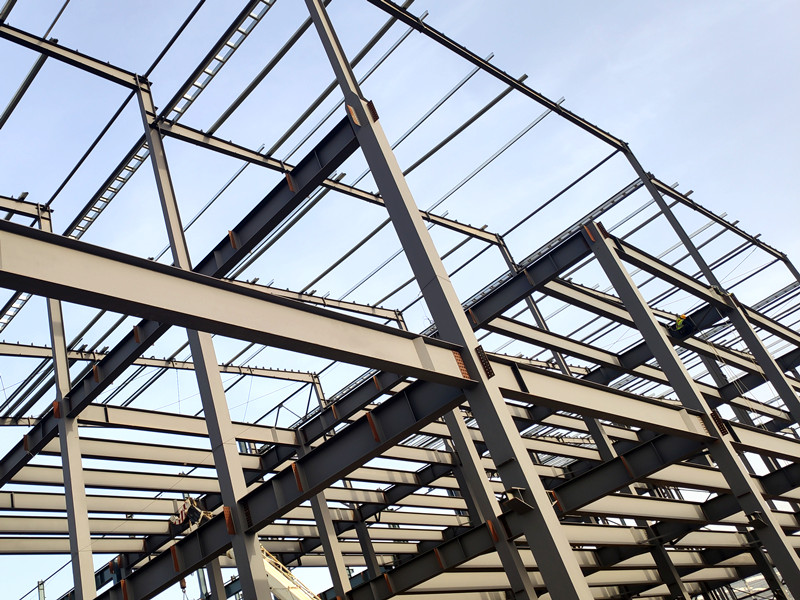






The Automobile Industrial Park is a significant project. With a total construction area of 72,544 square meters, each unit covering 22,411 square meters and standing 23 meters tall, it adopts a portal steel frame structure. Our company takes charge of the entire process from steel structure design, through production, to providing on – site installation guidance, ensuring a seamless and high – quality project execution.
| Parameter | Details |
| Project Name | Automobile Industrial Park |
| Structure Type | Portal steel frame structure |
| Total Construction Area | 72,544 square meters |
| Single Area | 22,411 square meters |
| Height | 23 meters |
| Services Provided | Steel structure design, production, installation guidance |
As an automobile industrial park, this facility is designed to meet the specific needs of the automotive industry. The large – scale open – plan layout provided by the portal steel frame structure is perfect for accommodating automotive assembly lines, vehicle manufacturing equipment, and storage areas for auto parts. It can also house areas for vehicle painting, quality control, and research and development related to automotive production.
To bring high quality products and services to thousands of households
