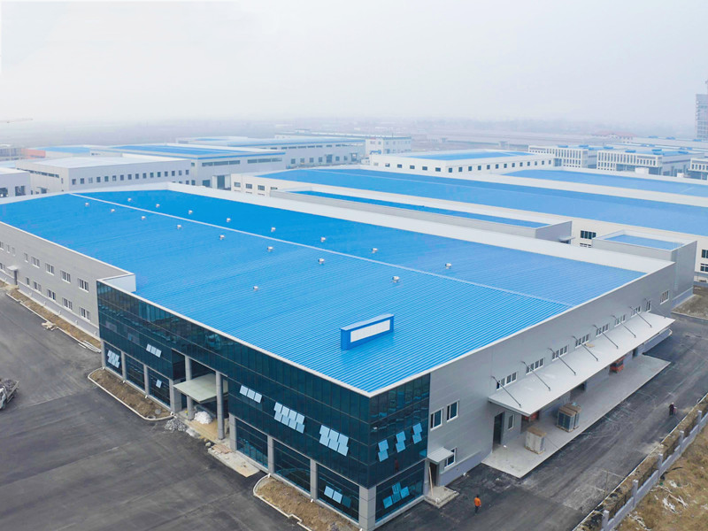
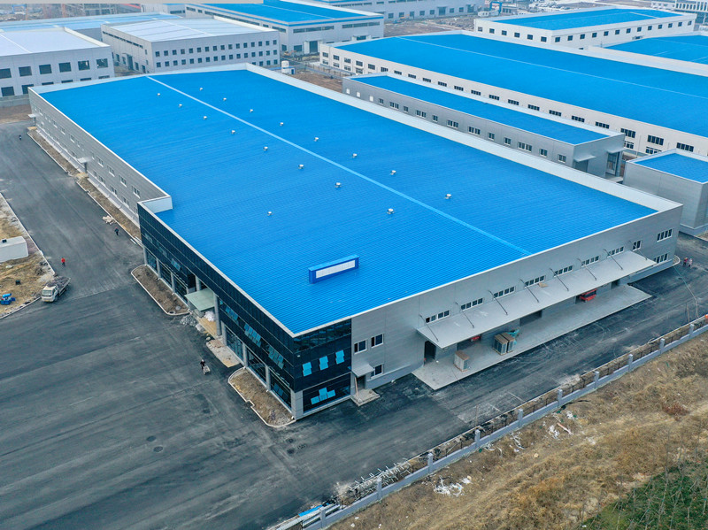
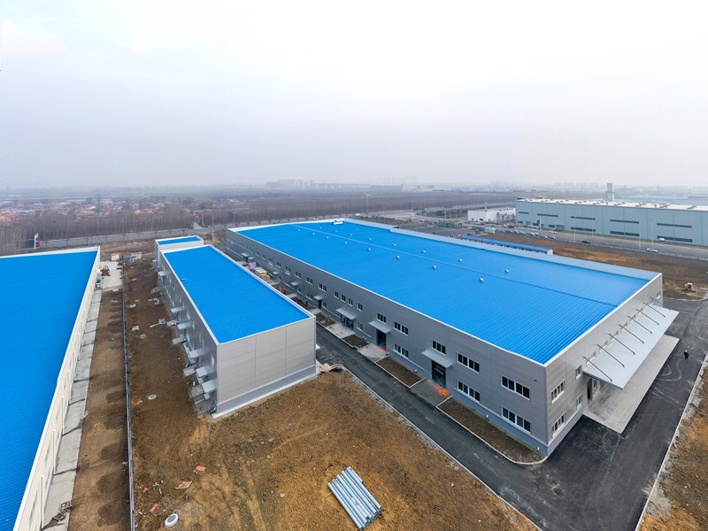
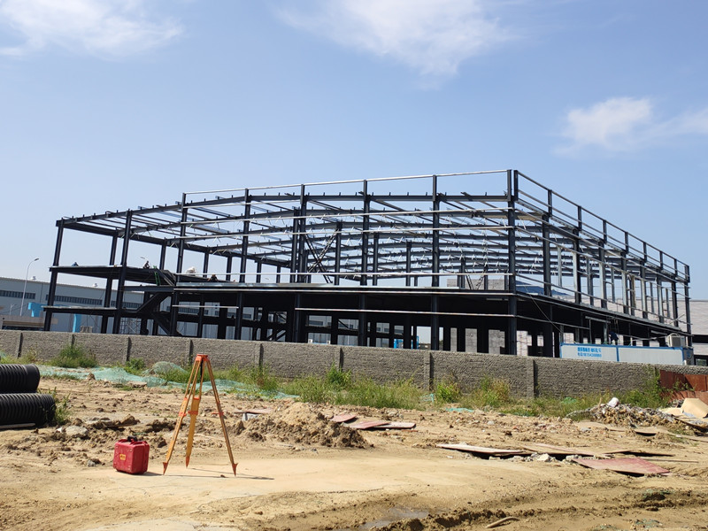
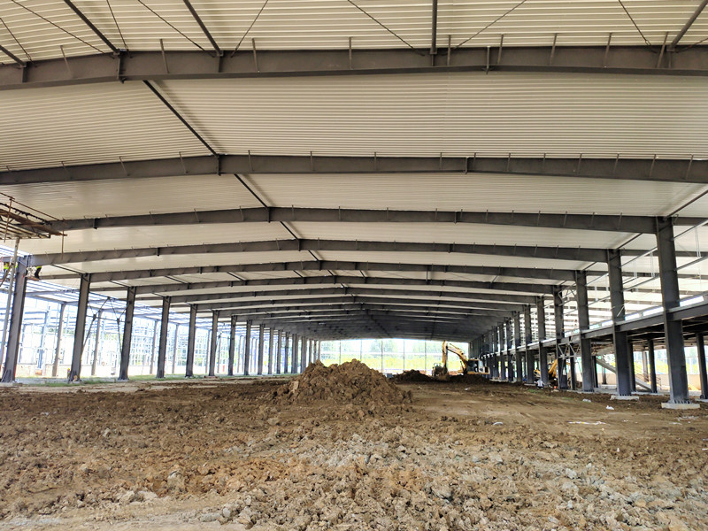
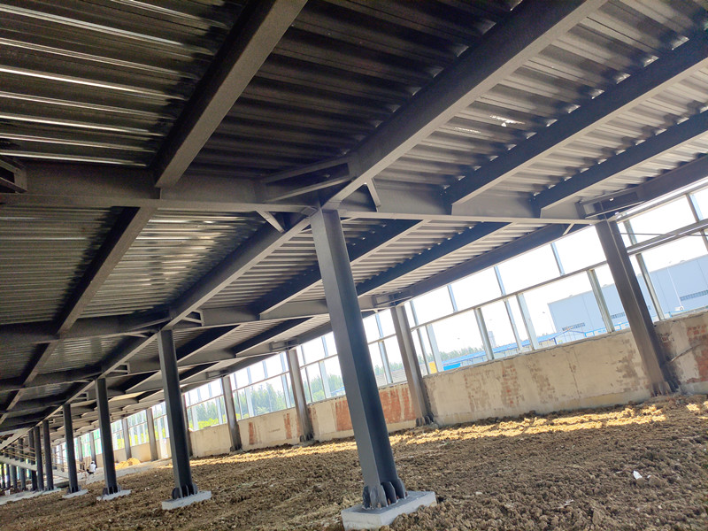
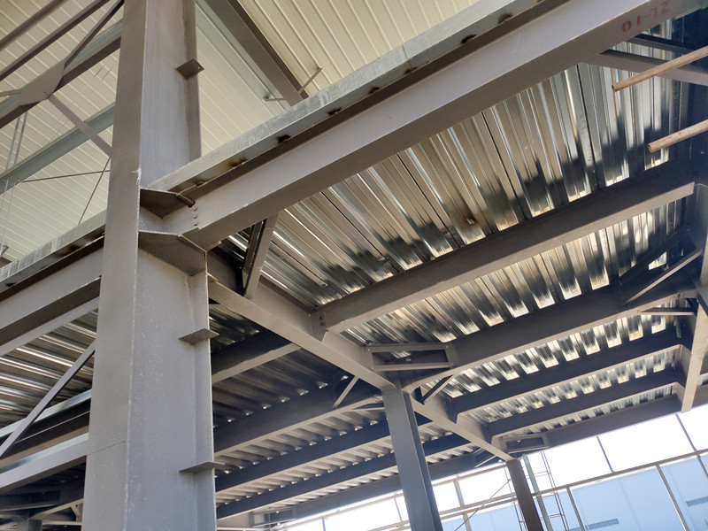
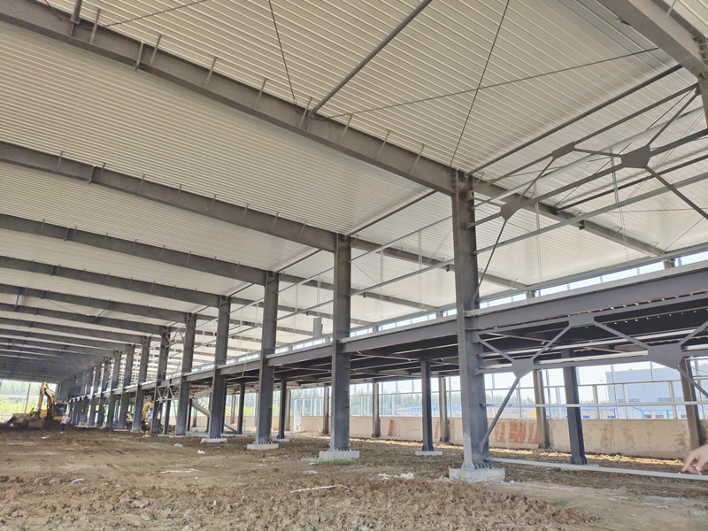
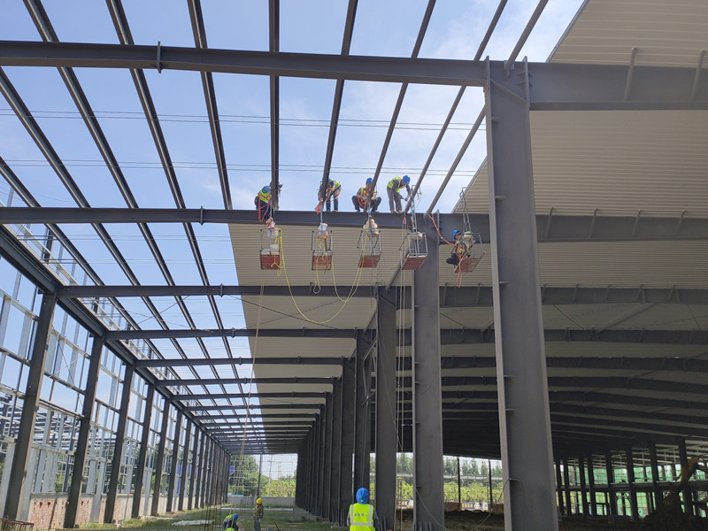
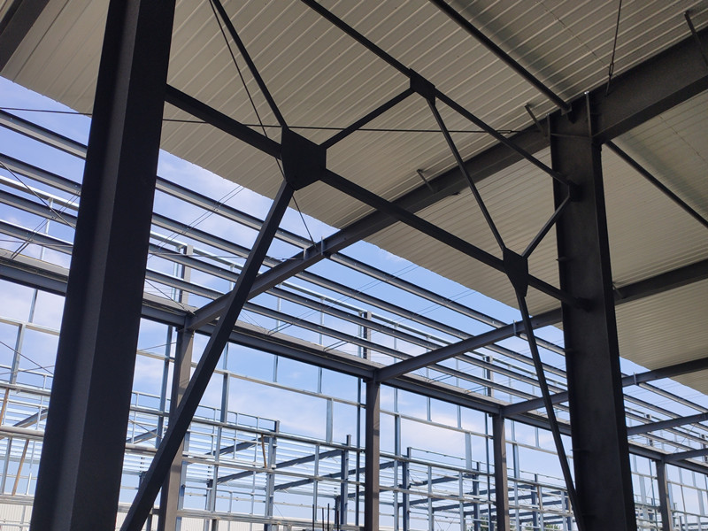










This project is for an auto parts factory. With a total steel consumption of 700 tons, it features a portal steel structure and has dimensions of 120m in length, 80m in width, and 6m in height. Our company is responsible for every crucial aspect, from the initial steel structure design, followed by efficient production, to providing professional on – site installation guidance. This comprehensive service ensures a high – quality and smooth – running project.
| Parameter | Details |
| Project Type | Auto parts factory building |
| Structure Type | Portal steel structure |
| Size | Length: 120m, Width: 80m, Height: 6m |
| Total Steel Consumption | 700 tons |
| Services Provided | Steel structure design, production, installation guidance |
As an auto parts factory building, this structure is specifically designed to meet the unique requirements of the automotive industry. It provides a large, open – plan space that can be easily customized for various production processes, such as auto parts manufacturing, assembly, and storage. The portal steel structure’s ability to support heavy loads makes it suitable for installing large – scale production machinery and equipment. Additionally, the building can also be used for quality inspection areas, administrative offices related to the factory’s operations, and even small – scale research and development activities within the auto parts production context.
To bring high quality products and services to thousands of households
