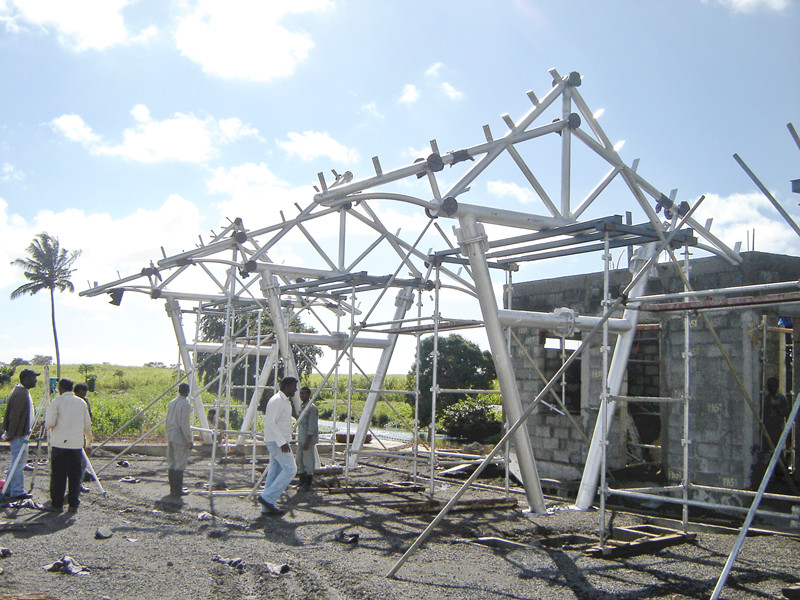
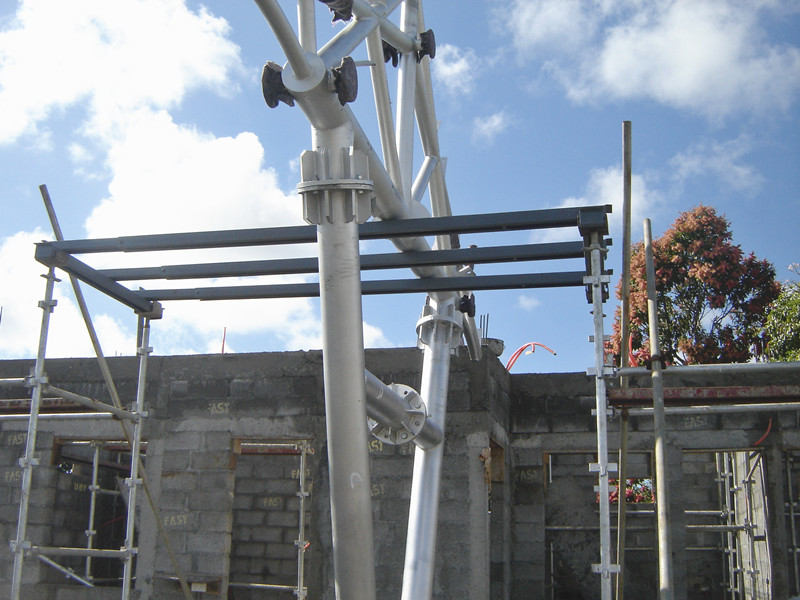
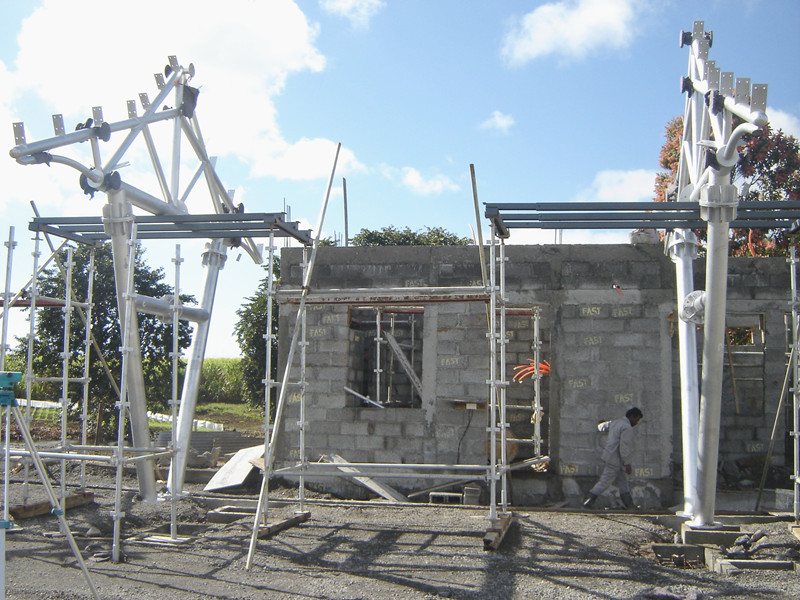
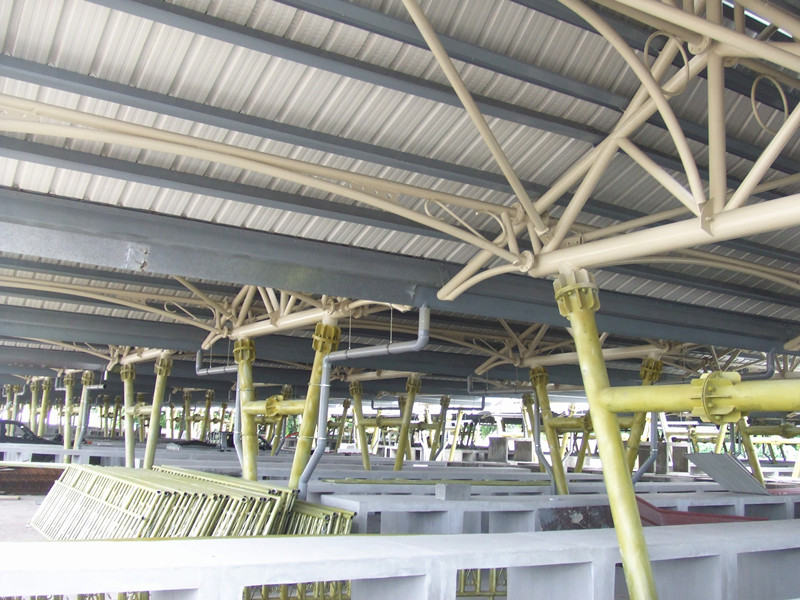
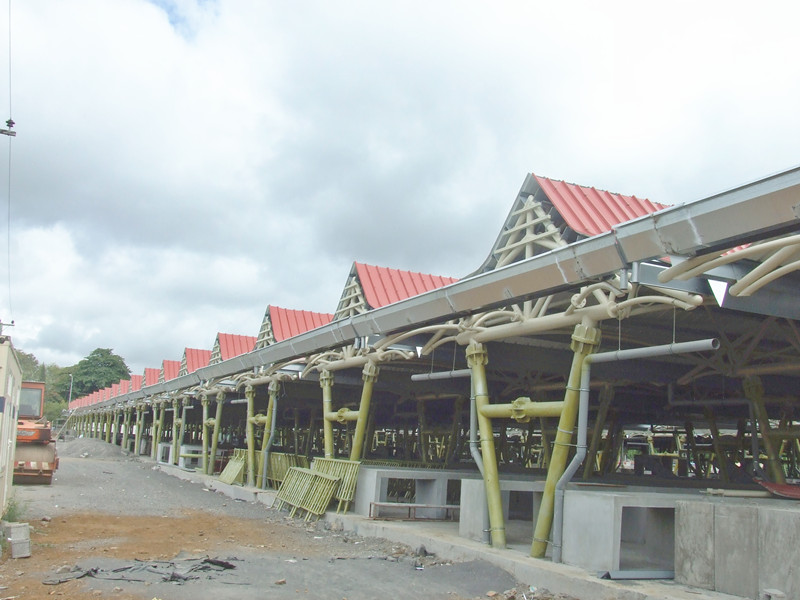
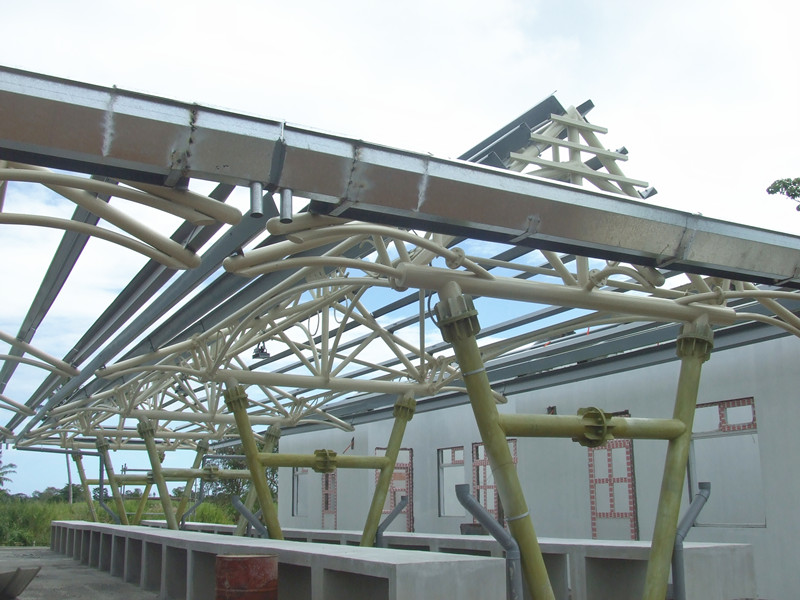
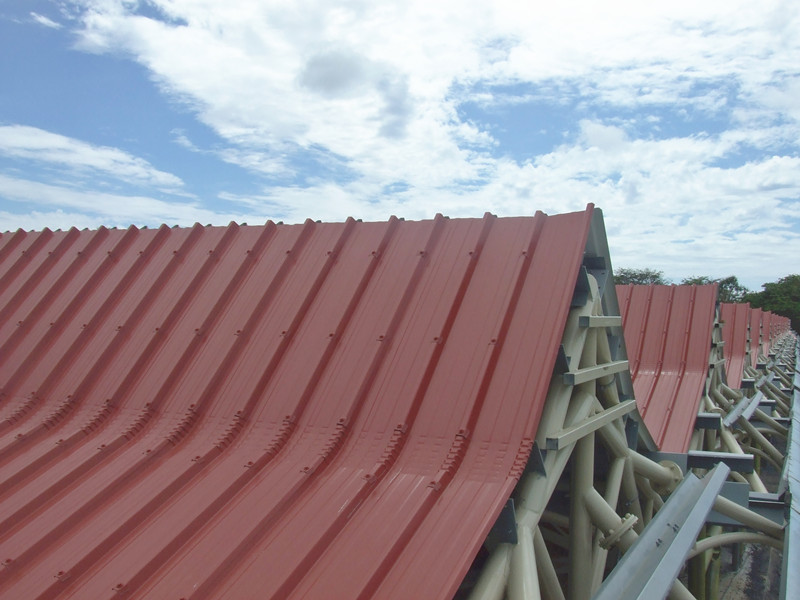







This is a remarkable carport project situated in Mauritius. With a total steel consumption of 400 tons, it features a spacious layout, measuring 60m in width, 200m in length, and 6m in height. The structure is crafted with a circular steel framework, topped with single – layer roofing plates. Our company undertakes the crucial tasks of steel structure design and production, guaranteeing a high – quality outcome and efficient project execution.
| Parameter | Details |
| Steel Consumption | 400 tons |
| Dimensions | Width: 60m, Length: 200m, Height: 6m |
| Structure Type | Circular steel structure |
| Roof Material | Single – layer plate |
Primarily designed for vehicle parking, this carport has diverse applications. In commercial areas, it can function as a public carport, accommodating the parking needs of shoppers and customers. In residential neighborhoods, it offers a secure and covered parking space for residents’ cars, shielding them from the elements. Additionally, it is suitable for industrial parks, providing parking facilities for employees and service vehicles.
To bring high quality products and services to thousands of households
