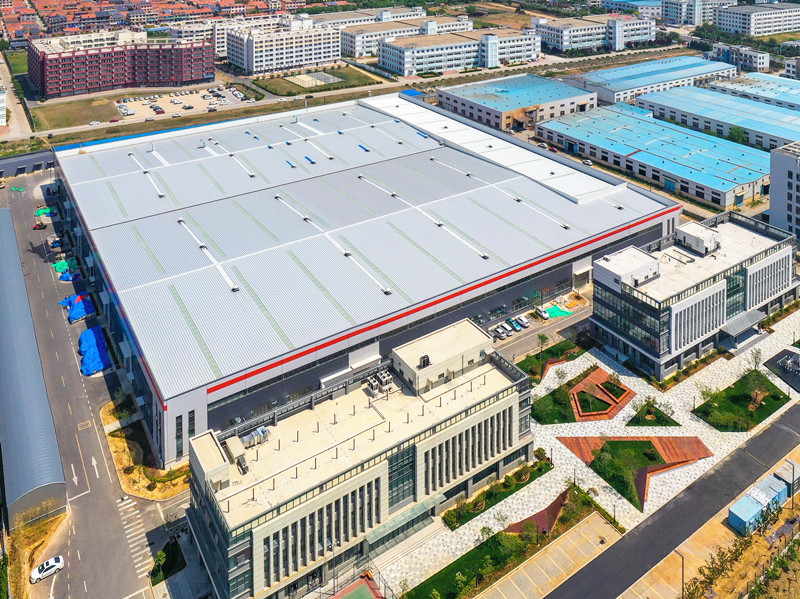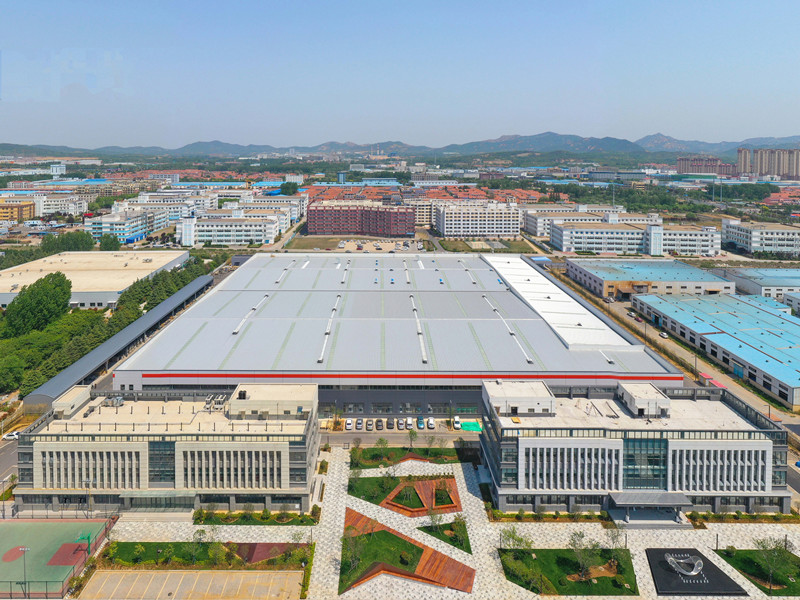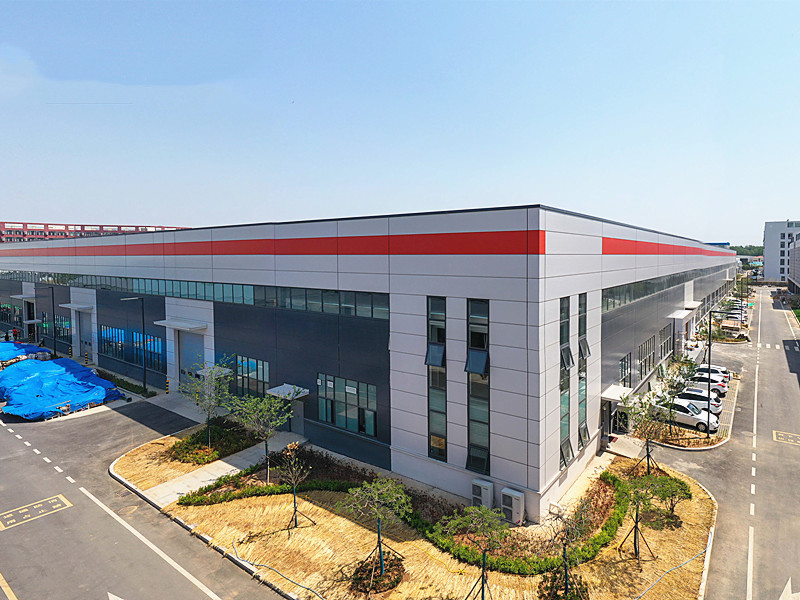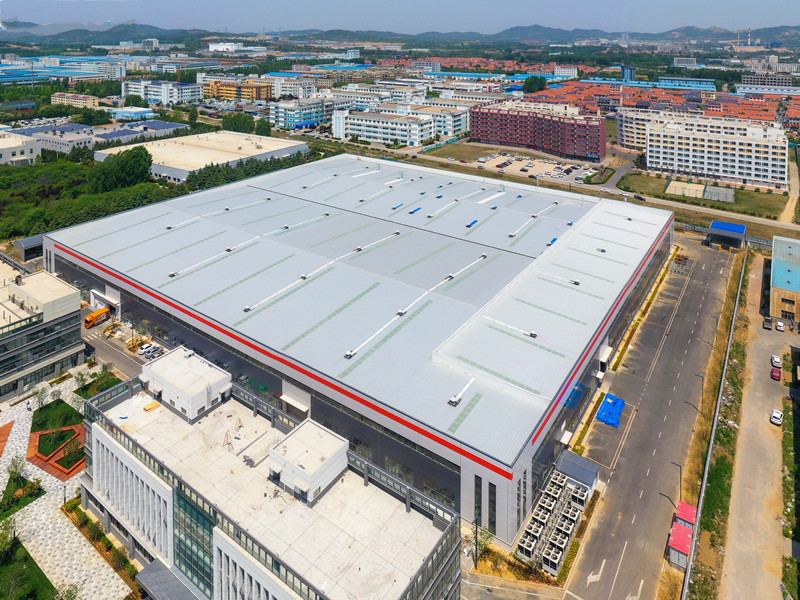







The Haijia Machinery Plant project is a comprehensive construction endeavor. It consists of a steel – structure production workshop and a concrete – structure auxiliary building. Boasting a total construction area of 26,134.6 square meters, a length of 161.68 meters, and a total span of 162.615 meters, it is a substantial industrial project. Our company undertakes the crucial tasks of steel – structure design, production, and installation guidance, ensuring a high – quality and well – coordinated project implementation.
| Parameter | Details |
| Project Name | Haijia Machinery Plant |
| Structure Types | Steel – structure production workshop, concrete – structure auxiliary building |
| Total Construction Area | 26,134.6 square meters |
| Total Length | 161.68 meters |
| Total Span | 162.615 meters |
| Services Provided | Steel – structure design, production, installation guidance |
As a machinery plant, this project is designed to support various manufacturing processes. The steel – structure production workshop can accommodate large – scale machinery for metalworking, fabrication, and assembly. The open – plan layout provided by the steel structure allows for easy customization and reconfiguration of the production area as the plant’s needs evolve. The concrete – structure auxiliary building can be used for functions such as storage of raw materials and finished products, quality control laboratories, and administrative offices, providing essential support for the overall production operations.
To bring high quality products and services to thousands of households
